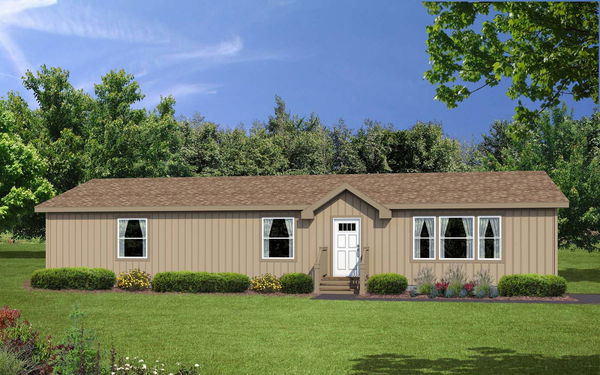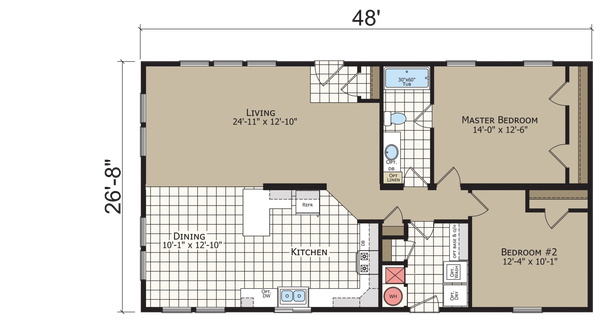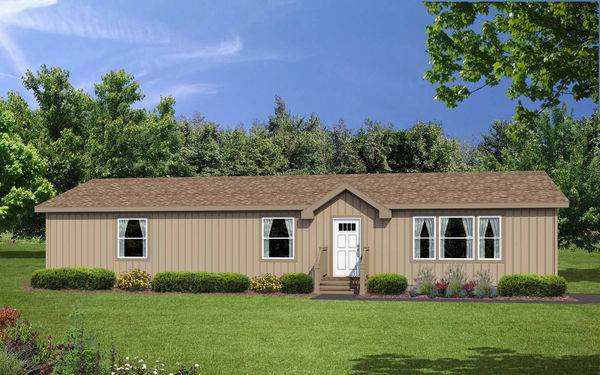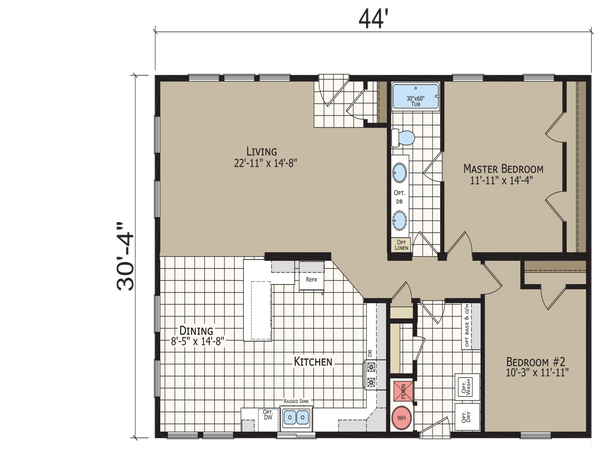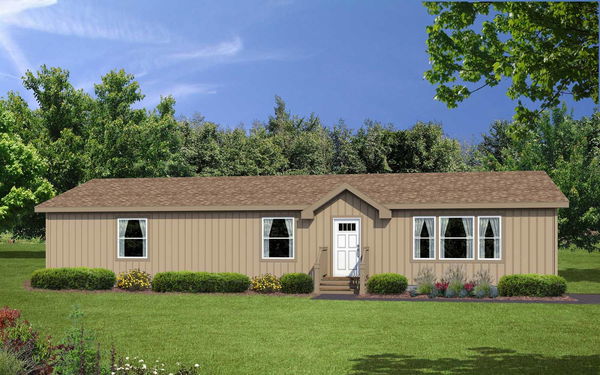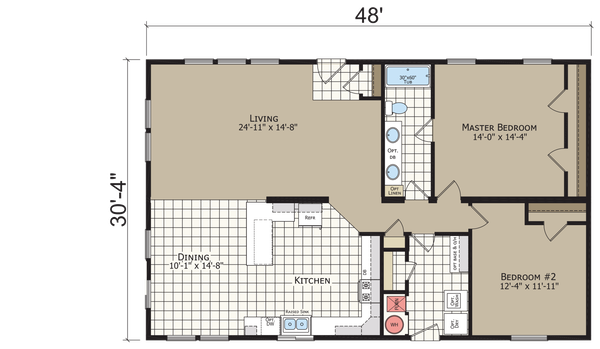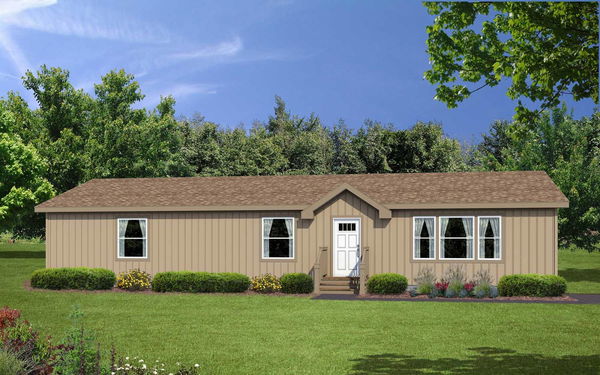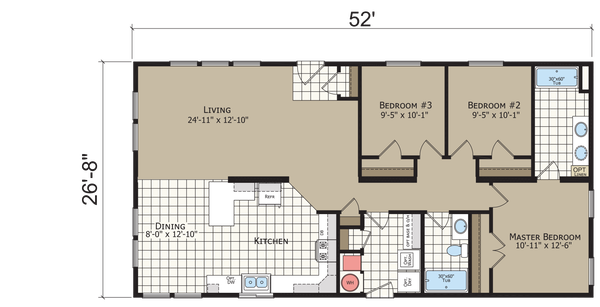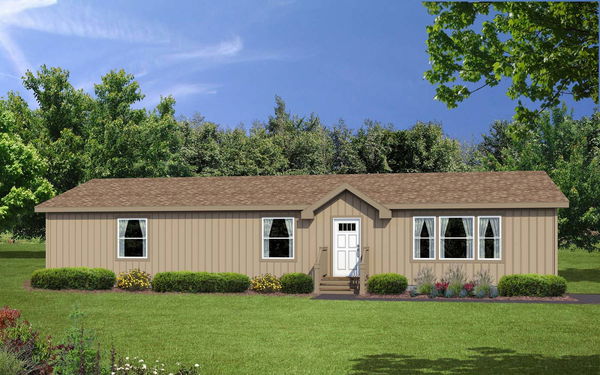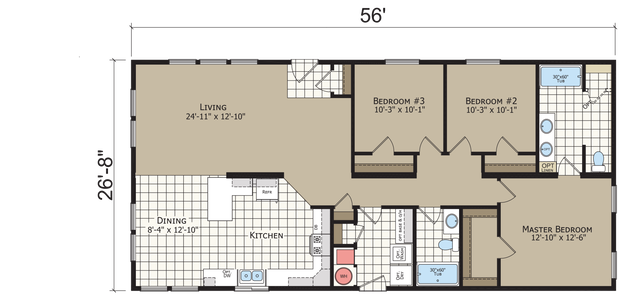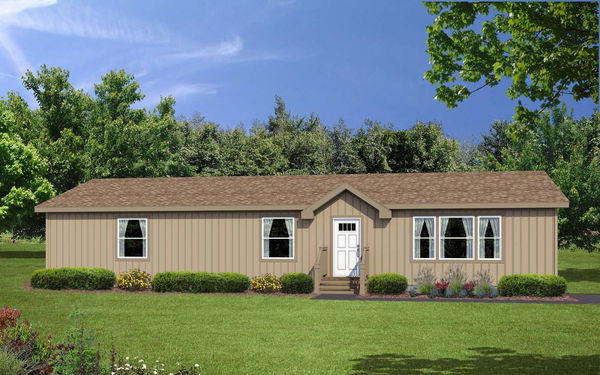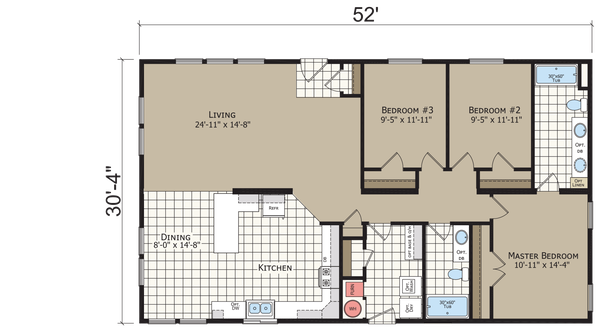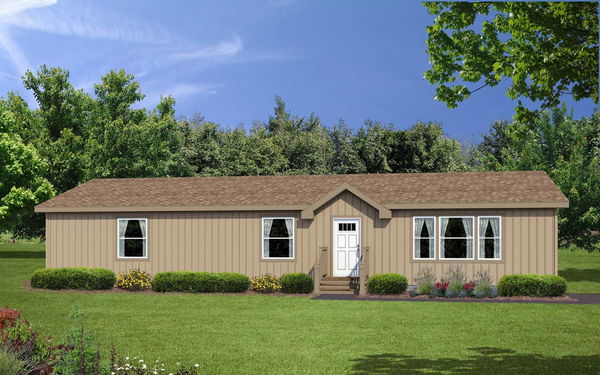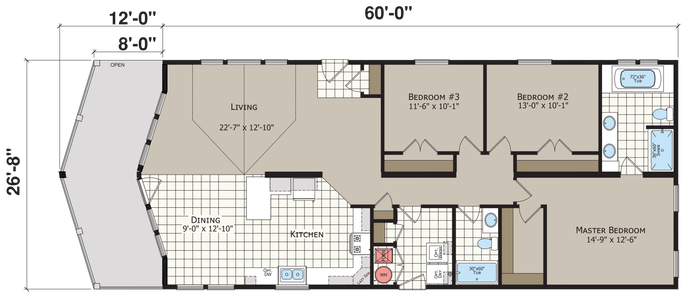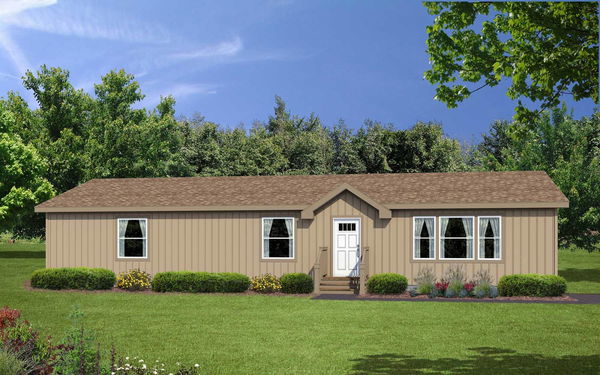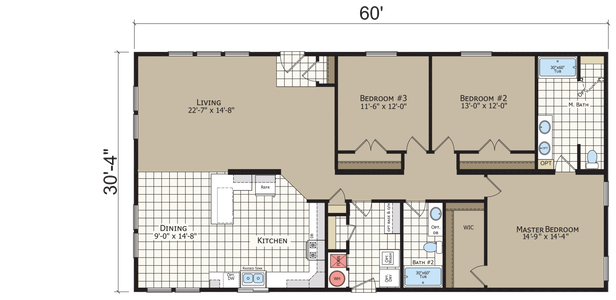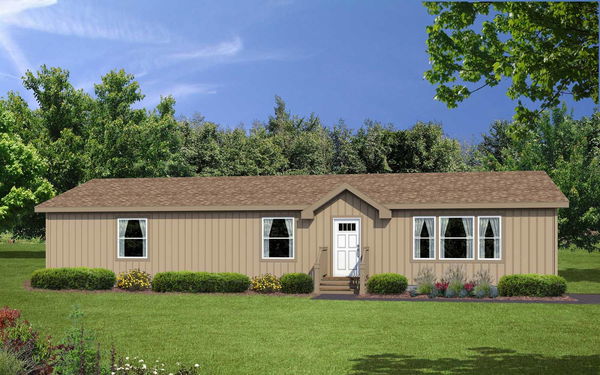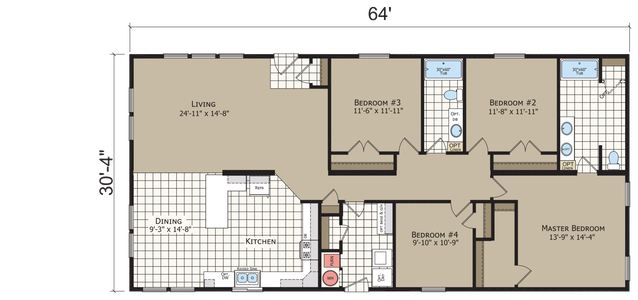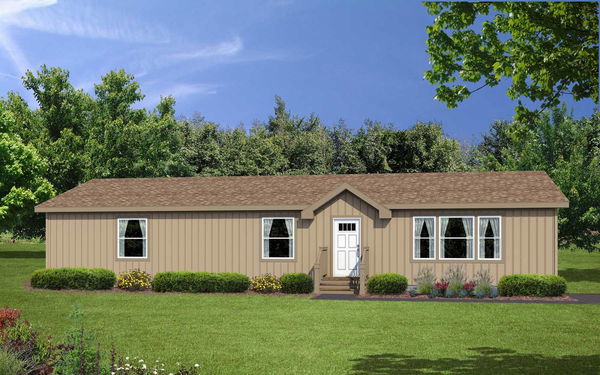Crystal Bay Estates series
Within Transitions, a Family of Plans, you can
customize your home by selecting from a
variety of sizes and options. The floor plans
stretch in length and width to accommodate
multiple layouts, extra bedrooms, and optional
primary bath arrangements. Multiple exteriors
and optional porch designs give the outside of
your home the right style for you. Go ahead
and add your unique touches to make a Crystal
Bay Estates house your home
Available homes
Crystal Bay Estates standard features
Exterior & Construction
- Detachable Hitch
- Recessed Frame
- 2 X 6 Floor Joists 16" o.c. (2x8 on 30' Wides)
- 19/32" T&G OSB Decking
- 2 X 6 Exterior Walls, 16" o.c.
- 2 X 4 Interior Walls, 24" o.c.
- 7'6" Sidewall Height w/ Vaulted Ceiling
- In Line Heat Duct Crossover
- 30# Roof Load
- Nominal 3:12 Roof Pitch
- Double 2 x 4 Marriage Wall Construction
- Concealed Ridgebeam
- R-40 Ceiling Insulation
- R-33 Floor Insulation
- R-21 Wall Insulation
- 8:12 Standard Dormer
- Front - 12" Eaves (Nominal)
- Rear - 12" Eaves (Nominal)
- Energy Star®
- Architectural Shingles
- Vertical Siding
- 4" Exterior Window Trim
- 6" Bottom Trim (Shipped Loose) Non - Lap Sided Areas
- 8" Eave Fascia (Nominal)
- Wood Soffit & Facia
- Front Door - 36" Mission Door w/ Deadbolt
- Rear Door - 36" 9-Lite w/ Deadbolt
- Vinyl Low-E Insulated Windows (Non-Grid)
- Full End Wall Close-up
- Black Porch Light - Front & Rear
- Detachable Hitch
- Recessed Frame
- 2 X 6 Floor Joists 16" o.c. (2x8 on 30' Wides)
- 19/32" T&G OSB Decking
- 2 X 6 Exterior Walls, 16" o.c.
- 2 X 4 Interior Walls, 24" o.c.
- 7'6" Sidewall Height w/ Vaulted Ceiling
- In Line Heat Duct Crossover
- 30# Roof Load
- Nominal 3:12 Roof Pitch
- Double 2 x 4 Marriage Wall Construction
- Concealed Ridgebeam
- R-40 Ceiling Insulation
- R-33 Floor Insulation
- R-21 Wall Insulation
- 8:12 Standard Dormer
- Front - 12" Eaves (Nominal)
- Rear - 12" Eaves (Nominal)
- Energy Star®
- Architectural Shingles
- Vertical Siding
- 4" Exterior Window Trim
- 6" Bottom Trim (Shipped Loose) Non - Lap Sided Areas
- 8" Eave Fascia (Nominal)
- Wood Soffit & Facia
- Front Door - 36" Mission Door w/ Deadbolt
- Rear Door - 36" 9-Lite w/ Deadbolt
- Vinyl Low-E Insulated Windows (Non-Grid)
- Full End Wall Close-up
- Black Porch Light - Front & Rear
Images of homes are solely for illustrative purposes and should not be relied upon. Images may not accurately represent the actual condition of a home as constructed, and may contain options which are not standard on all homes.
Crystal Bay Estates standard features
Construction
- Detachable Hitch
- Recessed Frame
- 2 X 6 Floor Joists 16" o.c. (2x8 on 30' Wides)
- 19/32" T&G OSB Decking
- 2 X 6 Exterior Walls, 16" o.c.
- 2 X 4 Interior Walls, 24" o.c.
- 7'6" Sidewall Height w/ Vaulted Ceiling
- In Line Heat Duct Crossover
- 30# Roof Load
- Nominal 3:12 Roof Pitch
- Double 2 x 4 Marriage Wall Construction
- Concealed Ridgebeam
- R-40 Ceiling Insulation
- R-33 Floor Insulation
- R-21 Wall Insulation
- 8:12 Standard Dormer
- Front - 12" Eaves (Nominal)
- Rear - 12" Eaves (Nominal)
- Energy Star®
- Detachable Hitch
- Recessed Frame
- 2 X 6 Floor Joists 16" o.c. (2x8 on 30' Wides)
- 19/32" T&G OSB Decking
- 2 X 6 Exterior Walls, 16" o.c.
- 2 X 4 Interior Walls, 24" o.c.
- 7'6" Sidewall Height w/ Vaulted Ceiling
- In Line Heat Duct Crossover
- 30# Roof Load
- Nominal 3:12 Roof Pitch
- Double 2 x 4 Marriage Wall Construction
- Concealed Ridgebeam
- R-40 Ceiling Insulation
- R-33 Floor Insulation
- R-21 Wall Insulation
- 8:12 Standard Dormer
- Front - 12" Eaves (Nominal)
- Rear - 12" Eaves (Nominal)
- Energy Star®
Exterior
- Architectural Shingles
- Vertical Siding
- 4" Exterior Window Trim
- 6" Bottom Trim (Shipped Loose) Non - Lap Sided Areas
- 8" Eave Fascia (Nominal)
- Wood Soffit & Facia
- Front Door - 36" Mission Door w/ Deadbolt
- Rear Door - 36" 9-Lite w/ Deadbolt
- Vinyl Low-E Insulated Windows (Non-Grid)
- Full End Wall Close-up
- Black Porch Light - Front & Rear
- Architectural Shingles
- Vertical Siding
- 4" Exterior Window Trim
- 6" Bottom Trim (Shipped Loose) Non - Lap Sided Areas
- 8" Eave Fascia (Nominal)
- Wood Soffit & Facia
- Front Door - 36" Mission Door w/ Deadbolt
- Rear Door - 36" 9-Lite w/ Deadbolt
- Vinyl Low-E Insulated Windows (Non-Grid)
- Full End Wall Close-up
- Black Porch Light - Front & Rear
Interior
- Toe Kick Floor Registers Installed
- Main Water Shut Off Valve
- Water Shut Off Valves Throughout
- Skip Troweled Ceiling Finish
- Full Tape & Texture Walls w/ Rounded Corners
- 1/2" Window Jamb & Wood Sill
- EGGSHELL Interior Paint (Walls & Ceiling)
- 16" Wood Closet Shelving
- 2-Panel White Interior Passage Doors
- 356 Door Moulding
- 356 Window Moulding
- 356 Base Moulding Throughout
- Vinyl Flooring in Wet Areas
- Vinyl Flooring in Entryway
- 25 Oz. Carpet w/ Stain Resistance (FHA Approved)
- 3/8" 5# Rebond Pad
- 2" Faux Wood Mini Blinds Throughout
- Return Air Grills In Bedrooms
- 4" LED Can Light at Entry
- 4046 Cove Moulding Throughout
- Toe Kick Floor Registers Installed
- Main Water Shut Off Valve
- Water Shut Off Valves Throughout
- Skip Troweled Ceiling Finish
- Full Tape & Texture Walls w/ Rounded Corners
- 1/2" Window Jamb & Wood Sill
- EGGSHELL Interior Paint (Walls & Ceiling)
- 16" Wood Closet Shelving
- 2-Panel White Interior Passage Doors
- 356 Door Moulding
- 356 Window Moulding
- 356 Base Moulding Throughout
- Vinyl Flooring in Wet Areas
- Vinyl Flooring in Entryway
- 25 Oz. Carpet w/ Stain Resistance (FHA Approved)
- 3/8" 5# Rebond Pad
- 2" Faux Wood Mini Blinds Throughout
- Return Air Grills In Bedrooms
- 4" LED Can Light at Entry
- 4046 Cove Moulding Throughout
Kitchen
- 18 CF Refrigerator
- Deluxe ELECTRIC Range
- 30" StoneCrest Hood w/ Fan & Light
- Drawer Over Door in Kitchen
- Large Kitchen Island
- Laminate Countertop Kitchen & Baths
- Crescent Laminate Edging Kitchen & Baths
- Subway Tile (1 row) Kitchen & Baths
- Double Bowl Stainless Steel Kitchen Sink
- Single-Lever Faucet w/ Sprayer
- Hardwood Flat Panel Cabinet System
- Cabinet Over Refrigerator
- Crown Molding over Kitchen Cabinets
- Full Extension (Deluxe) Drawer Guides
- 2 – 4” LED Can Lights in Dining Room
- 42" Overhead Kitchen Cabinets With 2 Adjustable Shelves
- 18 CF Refrigerator
- Deluxe ELECTRIC Range
- 30" StoneCrest Hood w/ Fan & Light
- Drawer Over Door in Kitchen
- Large Kitchen Island
- Laminate Countertop Kitchen & Baths
- Crescent Laminate Edging Kitchen & Baths
- Subway Tile (1 row) Kitchen & Baths
- Double Bowl Stainless Steel Kitchen Sink
- Single-Lever Faucet w/ Sprayer
- Hardwood Flat Panel Cabinet System
- Cabinet Over Refrigerator
- Crown Molding over Kitchen Cabinets
- Full Extension (Deluxe) Drawer Guides
- 2 – 4” LED Can Lights in Dining Room
- 42" Overhead Kitchen Cabinets With 2 Adjustable Shelves
Bathroom
- 1-Piece 60" Fiberglass Tub/Showers- Both Baths
- Satin Nickel Towel & Tissue Holders
- 36" Lavy Height
- Elongated Toilets
- Bath Vent Fans w/ Lights
- Vanity Mirrors w/ Wrapped Stile Frames
- Single-Lever Faucets
- China Sinks
- 4" LED Can Light Above Bath Sinks
- Satin Nickel Cosmetic 2-Bar Lights
- Bank of Drawers in Primary Bath
- 1-Piece 60" Fiberglass Tub/Showers- Both Baths
- Satin Nickel Towel & Tissue Holders
- 36" Lavy Height
- Elongated Toilets
- Bath Vent Fans w/ Lights
- Vanity Mirrors w/ Wrapped Stile Frames
- Single-Lever Faucets
- China Sinks
- 4" LED Can Light Above Bath Sinks
- Satin Nickel Cosmetic 2-Bar Lights
- Bank of Drawers in Primary Bath
Mechanical
- Programmable Thermostat
- 4" LED Can Lights in Kitchen- Per Print
- 4" LED Can Lights (Except Beds & Den)
- Satin Nickel Ceiling Lights in Beds & Den
- 200 AMP Panel Box
- Prep for Washer/Dryer - ELECTRIC
- Cabinet Over Washer / Dryer
- Toggle Light Switches
- Furnace - ELECTRIC
- Water Heater - 50 Gallon ELECTRIC
- Exterior GFI Receptacle
- Switch to Receptacle in Living Room
- Prep for Paddle Fan in Living Room
- Programmable Thermostat
- 4" LED Can Lights in Kitchen- Per Print
- 4" LED Can Lights (Except Beds & Den)
- Satin Nickel Ceiling Lights in Beds & Den
- 200 AMP Panel Box
- Prep for Washer/Dryer - ELECTRIC
- Cabinet Over Washer / Dryer
- Toggle Light Switches
- Furnace - ELECTRIC
- Water Heater - 50 Gallon ELECTRIC
- Exterior GFI Receptacle
- Switch to Receptacle in Living Room
- Prep for Paddle Fan in Living Room
About Champion Weiser
Champion Homes in Weiser, Idaho, is one of the oldest and most respected homebuilders in the country. From our early roots in “mobile” homes to the present homes that include multi-section ranch, 2-story, and Cape Cod modulars, not to mention our commercial projects, we’ve come a long way.

HOMESTEAD DWELLINGS
Homes for everyone
Dealer License #:


